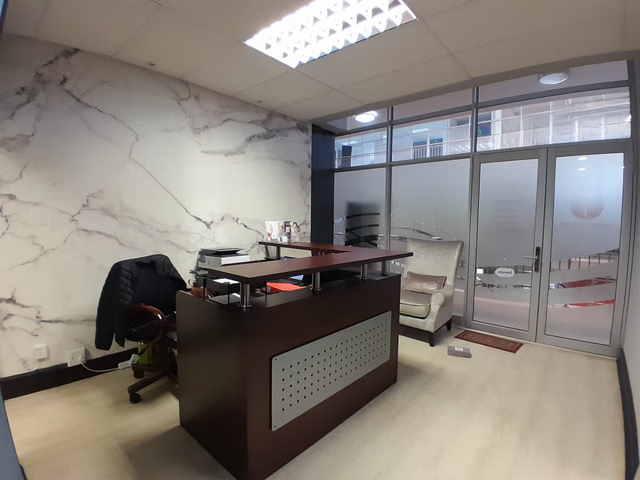77m² Office For Sale in Witbank Ext 12
R1,500,000
Web Ref
RNC1269
Monthly Levy
R1,501.50
Monthly Rates
R4,700
Professional Office Space in Centre de la Vie
Welcome to a seamless blend of functionality and professional ambiance at Centre de la Vie in Witbank. This office space boasts a welcoming reception area, three versatile office rooms, and a well-equipped kitchen, all within a total floor area of 77 square meters. Enjoy the comfort of air conditioning throughout, and convenience with two covered parking spaces.
Features of Centre de la Vie:
Nestled within this prestigious complex, you'll benefit from robust 24-hour security, ensuring peace of mind. The property is equipped with JoJo tanks for uninterrupted water supply and a UPS system for power backup, safeguarding your business against local utility challenges. Additional amenities include well-maintained common areas and elevator access, enhancing the overall experience at Centre de la Vie.
This office space is a prime opportunity for businesses seeking a professional setting with all the necessary fixtures to thrive. Contact us for further details or to arrange a viewing.
Features of Centre de la Vie:
Nestled within this prestigious complex, you'll benefit from robust 24-hour security, ensuring peace of mind. The property is equipped with JoJo tanks for uninterrupted water supply and a UPS system for power backup, safeguarding your business against local utility challenges. Additional amenities include well-maintained common areas and elevator access, enhancing the overall experience at Centre de la Vie.
This office space is a prime opportunity for businesses seeking a professional setting with all the necessary fixtures to thrive. Contact us for further details or to arrange a viewing.
Features
Zoning
Commercial
Title
Sectional
Interior
Air Conditioning
Yes
Exterior
Security
Yes
Sizes
Floor Size
77m²
Land Size
7,182m²

Dietrich Muller
Candidate Property Practitioner Registered with PPRA(FFC 202401071765131)
Cell 072 982 3636
Office 013 656 0608
















