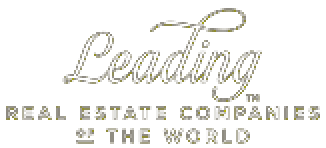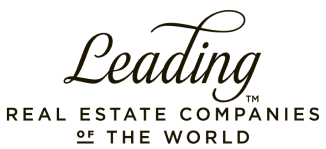5 Bedroom House For Sale in Waverley
R5,950,000
Monthly Bond Repayment R61,415.21
Calculated over 20 years at 11% with no deposit.
Web Ref No RNR6136
Exquisite Director’s Mansion for the discerned buyer!
This once in a generation, stylish family home has been designed and decorated with the utmost attention to detail embracing top quality finishes throughout, keeping the original steel ceilings and wooden floors which are in an impeccable condition. Architecture, landscaping and style are perfectly Aligned and compliments this North facing masterpiece, oozing luxury and relaxation.
When entering this fabulous property for sale, you are welcomed by a large wooden front door leading you into a dream world. The downstairs left wing has a super large formal lounge where 3 suites are accommodated flowing out to a patio overlooking the landscaped garden and sparkling blue swimming pool. There is a separate dining room and TV room with a fire place, which has wooden doors opening up to the tiled patio. The formal kitchen has a separate scullery and pantry, granite tops and hosts another dining room table which make for great family meals and conversations.
Moving to the right wing downstairs, a wine cellar/store room is a nice surprise as well as a guest bathroom. A modern open plan Family room consist of a lounge, dining room, kitchen with a centre island, a free standing gas stove and a separate scullery, ideal for young adults wanting to have their own space to entertain their friends.
There are 2 staircases on either side of this mansion, leading to the top floor where you’ll find a study with an air-conditioner, 2 master suites (one with an en suite bathroom) and another 3 super large and stylish bedrooms, each having their own pyjama lounge and some leading out to a top balcony overlooking the entire property.
The outdoor entertainment space has a built in braai and a roof covered lounging area where you can enjoy the serenity of a Koi pond in tranquil surroundings.
Another bonus to this property is a 2 bedroom flat, complete with its own kitchen, lounge, full bathroom and private patio which is currently being utilized as consulting rooms and can also be used as an office from home with ample space for extra personnel
This beauty further offers:
• Double tandem garage for 4 vehicles, with loads of extra parking for guests or family
• Staff accommodation
• Storerooms
• All curtains included
• Fibre included
Being a rare find, this property can easily be converted into a Guest House or just keep its current standing as a sought after family mansion.
The lush green, park like garden has automatic irrigation and a borehole and frames this perfect picture.
This property is definitely a must see and you cannot let it slip through your fingers!
Phone Annette now to schedule your private viewing appointment
When entering this fabulous property for sale, you are welcomed by a large wooden front door leading you into a dream world. The downstairs left wing has a super large formal lounge where 3 suites are accommodated flowing out to a patio overlooking the landscaped garden and sparkling blue swimming pool. There is a separate dining room and TV room with a fire place, which has wooden doors opening up to the tiled patio. The formal kitchen has a separate scullery and pantry, granite tops and hosts another dining room table which make for great family meals and conversations.
Moving to the right wing downstairs, a wine cellar/store room is a nice surprise as well as a guest bathroom. A modern open plan Family room consist of a lounge, dining room, kitchen with a centre island, a free standing gas stove and a separate scullery, ideal for young adults wanting to have their own space to entertain their friends.
There are 2 staircases on either side of this mansion, leading to the top floor where you’ll find a study with an air-conditioner, 2 master suites (one with an en suite bathroom) and another 3 super large and stylish bedrooms, each having their own pyjama lounge and some leading out to a top balcony overlooking the entire property.
The outdoor entertainment space has a built in braai and a roof covered lounging area where you can enjoy the serenity of a Koi pond in tranquil surroundings.
Another bonus to this property is a 2 bedroom flat, complete with its own kitchen, lounge, full bathroom and private patio which is currently being utilized as consulting rooms and can also be used as an office from home with ample space for extra personnel
This beauty further offers:
• Double tandem garage for 4 vehicles, with loads of extra parking for guests or family
• Staff accommodation
• Storerooms
• All curtains included
• Fibre included
Being a rare find, this property can easily be converted into a Guest House or just keep its current standing as a sought after family mansion.
The lush green, park like garden has automatic irrigation and a borehole and frames this perfect picture.
This property is definitely a must see and you cannot let it slip through your fingers!
Phone Annette now to schedule your private viewing appointment
Video
Features
Bedrooms 5
Security Yes
Bathrooms 6
Flatlet 1
Recep. Rooms 5
Dom. Accom. 1
Study 1
Floor Size 1,000m²
Garages 4
Land Size 3,325m²
Pool Yes
Pets Allowed Yes
Monthly Rates R4,850.00
Security Yes
Bathrooms 6
Flatlet 1
Recep. Rooms 5
Dom. Accom. 1
Study 1
Floor Size 1,000m²
Garages 4
Land Size 3,325m²
Pool Yes
Pets Allowed Yes
Monthly Rates R4,850.00
Extras
Wooden Floors
Fireplace
Air Conditioner
Contemporary
Double Storey
Colonial
Skylight Window
Patio
Borehole
Special Lights
Driveway
Water Tanks
Satellite Dish
Irrigation System
Immaculate Condition
Secure Parking
Visitors Parking
Totally Walled
Electric Gate
Intercom
Outdoor Beams
Alarm System
Agent Contact Details
Annette Kasselman
Non-Principal Property Practitioner
Registered with PPRA
(FFC 202 332 798 3)
Cell 082 900 6008
Office (051) 4304790
WhatsApp Me
Non-Principal Property Practitioner
Registered with PPRA
(FFC 202 332 798 3)
Cell 082 900 6008
Office (051) 4304790
WhatsApp Me
Message the Agent
1 of 1
Sign up and receive Property Email Alerts of similar properties.
I accept your privacy terms. Privacy Policy
We will communicate real estate related marketing information and related services.
We respect your privacy. See our Privacy Policy




Menu
Home /
Property Search /
On Show /
Featured Properties /
Luxury Properties /
International Properties /
Businesses for Sale /
Get A Home Loan /
Online Auctions /
Sell With Realnet /
Real Rescue /
Exclusive Mandate /
Leading RE /
Online Auctions /
Agri / Farms /
Own a RealNet Franchise /
RainMaker Platform /
Careers /
List Your Property /
Property Email Alerts /
Area Profiles /
Latest News /
Email Newsletter /
Covid-19 related news and information /
Company Profile /
Office Search /
Agent Search /
Website Map /
Request Information /
Privacy Policy
Property
Residential For Sale /
Residential To Let /
Commercial For Sale /
Commercial To Let /
Industrial For Sale /
Industrial To Let /
Mixed Use For Sale /
Mixed Use To Let /
Retail For Sale /
Retail To Let /
Agricultural For Sale /
Agricultural To Let /
Residential New Developments /
Commercial New Developments /
Holiday Letting /


























































































































































