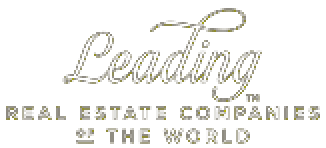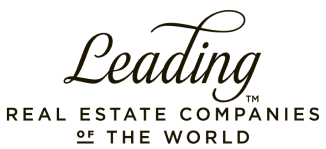3 Bedroom Freehold Sold in Wavecrest
R2,990,000
Monthly Bond Repayment R31,372.75
Calculated over 20 years at 11.25% with no deposit.
Web Ref No RNR18716
Newly built dream ready for occupation
Stepping into this newly built 276m2 double-storey property you are immediately met with a blend of luxurious living and breath-taking natural surroundings. This property encapsulates the panoramic views of both the kloof and the sea, and promises a coastal lifestyle like no other.
The private entrance leads via the wide glass front door into an expansive entrance lobby that sets the tone for what lies beyond. Downstairs, you will find two spacious bedrooms each complete with its own ensuite bathroom and a convenient coffee station. A private patio off each bedroom offers a serene spot for relaxation amidst the natural beauty that surrounds.
Ascend the staircase to the upper level and discover a modern open-plan layout designed for seamless living. Here, a contemporary kitchen seamlessly integrates with the lounge, dining room, and a braai room with its impressive windows. Whether you're entertaining guests or simply enjoying the scenery, this space is perfectly designed to enhance your coastal lifestyle experience. A guest toilet adds practicality to the first floor layout, ensuring convenience for both residents and visitors alike.
The property features a gas geyser, JoJo water storage tank, extra-large double automated garage fully tiled and equipped with a laundry station, keeping daily tasks organised and out of sight. giving you direct access to the house, arriving and departing is safe and convenient, embodying the ease of modern living.
This home not only showcases a fresh approach to architecture with its spacious interiors and strategic layout but also provides an oasis for the modern family seeking both comfort and style. It harmoniously combines luxury with the tranquillity of its natural surroundings, offering a truly exceptional place to call home.
The private entrance leads via the wide glass front door into an expansive entrance lobby that sets the tone for what lies beyond. Downstairs, you will find two spacious bedrooms each complete with its own ensuite bathroom and a convenient coffee station. A private patio off each bedroom offers a serene spot for relaxation amidst the natural beauty that surrounds.
Ascend the staircase to the upper level and discover a modern open-plan layout designed for seamless living. Here, a contemporary kitchen seamlessly integrates with the lounge, dining room, and a braai room with its impressive windows. Whether you're entertaining guests or simply enjoying the scenery, this space is perfectly designed to enhance your coastal lifestyle experience. A guest toilet adds practicality to the first floor layout, ensuring convenience for both residents and visitors alike.
The property features a gas geyser, JoJo water storage tank, extra-large double automated garage fully tiled and equipped with a laundry station, keeping daily tasks organised and out of sight. giving you direct access to the house, arriving and departing is safe and convenient, embodying the ease of modern living.
This home not only showcases a fresh approach to architecture with its spacious interiors and strategic layout but also provides an oasis for the modern family seeking both comfort and style. It harmoniously combines luxury with the tranquillity of its natural surroundings, offering a truly exceptional place to call home.
Features
Bedrooms 3
Bathrooms 3
Recep. Rooms 2
Floor Size 276m²
Garages 2
Land Size 600m²
Carports/Parkings 2
Pets Allowed Yes
Bathrooms 3
Recep. Rooms 2
Floor Size 276m²
Garages 2
Land Size 600m²
Carports/Parkings 2
Pets Allowed Yes
Extras
Alarm System
Built In Braai
Built in Wardrobes
Dishwasher Connection
Double Storey
Double Parking
Driveway
Entrance Hall
Electric Garage
Garden Steep
Ground Floor
Freestanding
Gas Hob
Granite Tops
Guest Toilet
Immaculate Condition
Open Plan Kitchen
Perimeter Wall
Piped Gas
Shower, Toilet and Basin
School
Sliding Doors
TV Port
Tiled Floors
North
Staircase Entrance Hall
South
Green Belt
Galvanised Steel Roofing
Modern
Open Plan
Aluminium Window
Agent Contact Details
Irene Bester
Non-Principal Property Practitioner
Registered with PPRA
(FFC 202 271 326 27)
Cell 076 965 0383
Office (082) 3006799
WhatsApp Me
Non-Principal Property Practitioner
Registered with PPRA
(FFC 202 271 326 27)
Cell 076 965 0383
Office (082) 3006799
WhatsApp Me
Message the Agent
1 of 1
Sign up and receive Property Email Alerts of similar properties.
I accept your privacy terms. Privacy Policy
We will communicate real estate related marketing information and related services.
We respect your privacy. See our Privacy Policy




Menu
Home /
Property Search /
On Show /
Featured Properties /
Luxury Properties /
International Properties /
Businesses for Sale /
Get A Home Loan /
Online Auctions /
Sell With Realnet /
Real Rescue /
Exclusive Mandate /
Leading RE /
Online Auctions /
Agri / Farms /
Own a RealNet Franchise /
RainMaker Platform /
Careers /
List Your Property /
Property Email Alerts /
Area Profiles /
Latest News /
Email Newsletter /
Covid-19 related news and information /
Company Profile /
Office Search /
Agent Search /
Website Map /
Request Information /
Privacy Policy
Property
Residential For Sale /
Residential To Let /
Commercial For Sale /
Commercial To Let /
Industrial For Sale /
Industrial To Let /
Mixed Use For Sale /
Mixed Use To Let /
Retail For Sale /
Retail To Let /
Agricultural For Sale /
Agricultural To Let /
Residential New Developments /
Commercial New Developments /
Holiday Letting /

























































































































