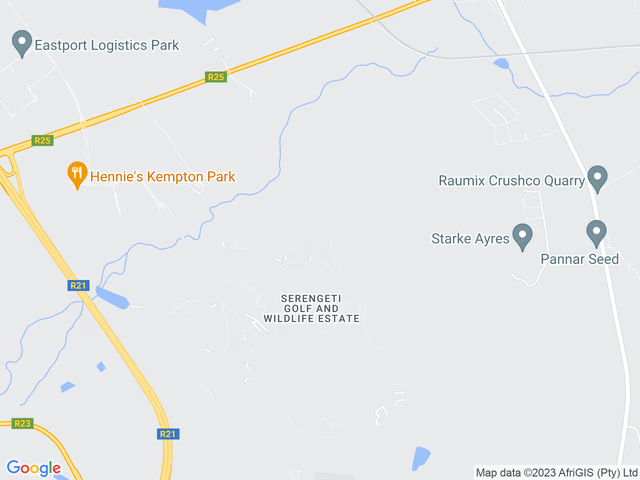4 Bedroom Freestanding For Sale in Serengeti Lifestyle Estate
R7,900,000
Monthly Bond Repayment R78,872.01
Calculated over 20 years at 10.5% with no deposit.
Web Ref
RNR11523
Monthly Levy
R5,500
Monthly Rates
R4,743
Stunning 4-bedroom freestanding home for sale in Serengeti Lifestyle Estate, Kempton Park – a must-
Discover this stunning double-story modern contemporary residence located in the prestigious Serengeti Golf and Wildlife Estate. The main suite is conveniently situated on the ground floor, featuring a dressing area, a spacious en-suite bathroom, and sliding doors that lead directly to the pool area and a private courtyard.
The open-plan lounge and dining room are designed for seamless living, with sliding doors that open onto a charming patio. The expansive kitchen is a chef’s dream, complete with a breakfast nook, sliding doors to a private courtyard, a pantry, and a separate scullery. It's equipped with a large stove, extractor fan, microwave, and fridge/freezer. A guest toilet adds to the convenience of the layout.
This remarkable home offers parking for up to four vehicles, along with an automated side garage door perfect for a trailer or golf cart. Additionally, there's a separate study for your work-from-home needs.
Step outside to the covered patio, which boasts both a built-in gas and wood braai, perfect for entertaining. The spacious dining and seating areas overlook a beautifully landscaped garden featuring a lovely pool.
A gracefully winding staircase leads you to the first floor, where you'll find two generously sized bedrooms—one with an en-suite bathroom and the other adjacent to a family bathroom. There's also a versatile third space that can serve as a family room, playroom, or be transformed into a fourth bedroom. Don’t miss the hidden room, ideal for art or hobbies, along with wrap-around balconies for enjoying the views.
For added convenience, an outside en-suite bedroom makes an excellent guest suite or can serve as a teenage or nanny suite. The property is equipped with two water tanks and a drying yard, enhancing its appeal.
This beautiful home is a must-see! Contact me today to arrange your exclusive viewing.
The open-plan lounge and dining room are designed for seamless living, with sliding doors that open onto a charming patio. The expansive kitchen is a chef’s dream, complete with a breakfast nook, sliding doors to a private courtyard, a pantry, and a separate scullery. It's equipped with a large stove, extractor fan, microwave, and fridge/freezer. A guest toilet adds to the convenience of the layout.
This remarkable home offers parking for up to four vehicles, along with an automated side garage door perfect for a trailer or golf cart. Additionally, there's a separate study for your work-from-home needs.
Step outside to the covered patio, which boasts both a built-in gas and wood braai, perfect for entertaining. The spacious dining and seating areas overlook a beautifully landscaped garden featuring a lovely pool.
A gracefully winding staircase leads you to the first floor, where you'll find two generously sized bedrooms—one with an en-suite bathroom and the other adjacent to a family bathroom. There's also a versatile third space that can serve as a family room, playroom, or be transformed into a fourth bedroom. Don’t miss the hidden room, ideal for art or hobbies, along with wrap-around balconies for enjoying the views.
For added convenience, an outside en-suite bedroom makes an excellent guest suite or can serve as a teenage or nanny suite. The property is equipped with two water tanks and a drying yard, enhancing its appeal.
This beautiful home is a must-see! Contact me today to arrange your exclusive viewing.
Features
Pets Allowed
No
Interior
Bedrooms
4
Bathrooms
5
Kitchen
1
Reception Rooms
3
Study
1
Furnished
No
Exterior
Garages
4
Security
Yes
Parkings
4
Domestic Accomm.
1
Pool
Yes
Scenery/Views
Yes
Sizes
Floor Size
650m²
Land Size
1,004m²
Extras
24 Hour Access; 24 Hour Response; Air Conditioner; Air Conditioning Unit; Auto Cleaning Equipment; Balcony; Bar Counter; Breakfast Nook; Fibre; Solar Geyser; Gas Geyser

Nicolene Davel
Sales Executive Registered with PPRA(FFC 20233400265)
Cell 083 653 8552
Office 087 655 8000



























































