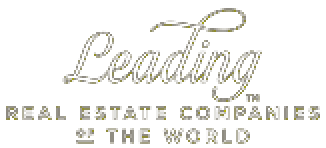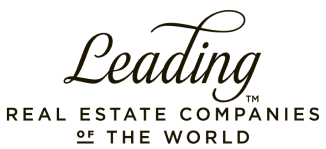4 Bedroom Freehold Sold in Featherbrooke Estate
R4,500,000
Monthly Bond Repayment R47,989.33
Calculated over 20 years at 11.5% with no deposit.
Web Ref No RNR17145
House for sale Featherbrooke estate
An open plan dream home. Feel free to watch the video below
Once you are admitted into the front door you will discover a house with excellent flow and feeling. With the vinyl flooring and attention to detail this house is elegant and sophisticated
On offer is the following
Formal lounge and adjoining t tv lounge. Open plan entertainment lounge, dinning room and kitchen
The formal lounge has access to the garden and is adjacent to the kitchen that has a center island, granite tops, gas stove, space for a large fridge and scullery with space for machines and extra cupboards. This house was planned thoroughly with aircons as well as a built in braai and balcony next to the entertainment lounge
Stairs leading down from the entertainment lounge will take you to the office below. This is a very big space with garden access and could be used as a 5th bedroom or separate flatlet.
There are 4 bedrooms and an study in the left wing of the house. The main bedroom has a walk in closet, full bathroom with, toilet, double basins and shower. Two of the bedrooms share a bathroom with basin, toilet, shower and bath. Bedroom 4 has garden access as well as a bathroom with toilet, basin and shower
Outside in the garden is a boma area with built in pizza oven. The property has 3 garages as well as space to move a vehicle/trailer to the back of the property therefore creating more parking
This house has 14 solar panels with a 14 kva invertor. The entire property runs on this system excluding the oven.
There is a domestic room with separate entrance that has a bathroom with shower
There is a flatlet with garden access as well as bathroom with shower
Once you are admitted into the front door you will discover a house with excellent flow and feeling. With the vinyl flooring and attention to detail this house is elegant and sophisticated
On offer is the following
Formal lounge and adjoining t tv lounge. Open plan entertainment lounge, dinning room and kitchen
The formal lounge has access to the garden and is adjacent to the kitchen that has a center island, granite tops, gas stove, space for a large fridge and scullery with space for machines and extra cupboards. This house was planned thoroughly with aircons as well as a built in braai and balcony next to the entertainment lounge
Stairs leading down from the entertainment lounge will take you to the office below. This is a very big space with garden access and could be used as a 5th bedroom or separate flatlet.
There are 4 bedrooms and an study in the left wing of the house. The main bedroom has a walk in closet, full bathroom with, toilet, double basins and shower. Two of the bedrooms share a bathroom with basin, toilet, shower and bath. Bedroom 4 has garden access as well as a bathroom with toilet, basin and shower
Outside in the garden is a boma area with built in pizza oven. The property has 3 garages as well as space to move a vehicle/trailer to the back of the property therefore creating more parking
This house has 14 solar panels with a 14 kva invertor. The entire property runs on this system excluding the oven.
There is a domestic room with separate entrance that has a bathroom with shower
There is a flatlet with garden access as well as bathroom with shower
Video
Features
Bedrooms 4
Security Yes
Bathrooms 3.5
Flatlet 1
Recep. Rooms 4
Dom. Accom. 1
Study 1
Garages 3
Land Size 902m²
Carports/Parkings 3
Pets Allowed Yes
Monthly Rates R3,340.00
Monthly Levy R2,514.00
Security Yes
Bathrooms 3.5
Flatlet 1
Recep. Rooms 4
Dom. Accom. 1
Study 1
Garages 3
Land Size 902m²
Carports/Parkings 3
Pets Allowed Yes
Monthly Rates R3,340.00
Monthly Levy R2,514.00
Agent Contact Details
Message the Agent
1 of 1
Sign up and receive Property Email Alerts of similar properties.
I accept your privacy terms. Privacy Policy
We will communicate real estate related marketing information and related services.
We respect your privacy. See our Privacy Policy




Menu
Home /
Property Search /
On Show /
Featured Properties /
Luxury Properties /
International Properties /
Businesses for Sale /
Get A Home Loan /
Online Auctions /
Sell With Realnet /
Real Rescue /
Exclusive Mandate /
Leading RE /
Online Auctions /
Agri / Farms /
Own a RealNet Franchise /
RainMaker Platform /
Careers /
List Your Property /
Property Email Alerts /
Area Profiles /
Latest News /
Email Newsletter /
Covid-19 related news and information /
Company Profile /
Office Search /
Agent Search /
Website Map /
Request Information /
Privacy Policy
Property


















































