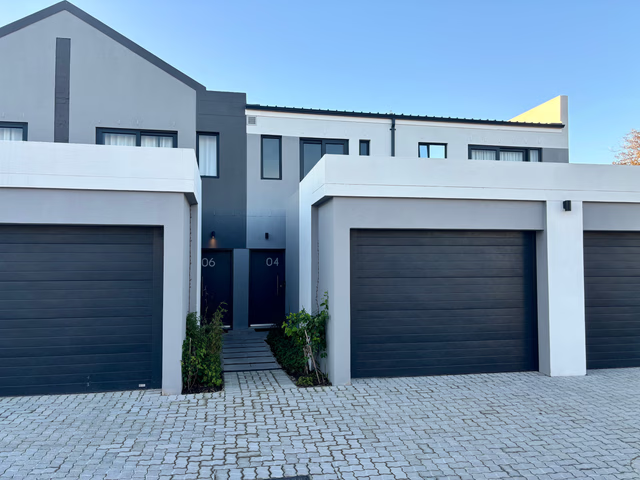NO TRANSFER DUTY
3 Bedroom Townhouse For Sale in Tijgerhof
R2,825,000
4 Willow Lane, 43 De Grendel, Tijgerhof, Milnerton
Monthly Bond Repayment R28,204.23
Calculated over 20 years at 10.5% with no deposit.
Web Ref
RNR18300
Monthly Levy
R3,175.56
Monthly Rates
R1,430.60
Three bedroom townhouse in upmarket secure estate
Eco Village is a secure garden estate featuring double-story townhouses, located just 900 meters from Woodbridge Island in Milnerton. This development is perfect for family living, offering convenient access to Century City and Cape Town's finest West Coast beaches.
Each townhouse includes a contemporary open-plan living area, complete with a cozy fireplace for the colder months. The kitchens are designed with either a stylish peninsula or island counter, ideal for entertaining, and come equipped with SMEG ovens, hobs, and extractor fans. Upmarket finishes throughout the homes include glass balustrade staircases, herringbone vinyl flooring, patios with pergolas, and engineered stone countertops. Upstairs, you can choose from configurations that offer either two or three bedrooms, or two bedrooms plus a study, along with two full bathrooms in addition to a guest loo on the ground floor.
Features:
Three bedroom option including garage
Lushly landscaped 21sqm private gardens
Private lock-up garages plus additional parking for sale
*No Transfer Duty
Sustainability Features:
Secure eco estate with solar-powered electricity
State-of-the-art solar panels to supplement electricity
Efficient water recycling system for garden irrigation and toilet flushing
Sustainable design aimed at EDGE certification
Full water treatment and garden irrigation systems
Pre-installed Wi-Fi by Bunny Digital
This design not only reduces the estate’s environmental impact but also helps lower residents' living costs.
Contact us today to schedule an exclusive viewing.
Each townhouse includes a contemporary open-plan living area, complete with a cozy fireplace for the colder months. The kitchens are designed with either a stylish peninsula or island counter, ideal for entertaining, and come equipped with SMEG ovens, hobs, and extractor fans. Upmarket finishes throughout the homes include glass balustrade staircases, herringbone vinyl flooring, patios with pergolas, and engineered stone countertops. Upstairs, you can choose from configurations that offer either two or three bedrooms, or two bedrooms plus a study, along with two full bathrooms in addition to a guest loo on the ground floor.
Features:
Three bedroom option including garage
Lushly landscaped 21sqm private gardens
Private lock-up garages plus additional parking for sale
*No Transfer Duty
Sustainability Features:
Secure eco estate with solar-powered electricity
State-of-the-art solar panels to supplement electricity
Efficient water recycling system for garden irrigation and toilet flushing
Sustainable design aimed at EDGE certification
Full water treatment and garden irrigation systems
Pre-installed Wi-Fi by Bunny Digital
This design not only reduces the estate’s environmental impact but also helps lower residents' living costs.
Contact us today to schedule an exclusive viewing.
Floorplans
Zoom Out
Zoom In
Close
Features
Pets Allowed
No
Interior
Bedrooms
3
Bathrooms
2.5
Kitchen
1
Reception Rooms
2
Furnished
No
Exterior
Garages
1
Security
Yes
Parkings
1
Pool
No
Sizes
Floor Size
131m²
Extras
24 Hour Access; Bath, Toilet and Basin; Complex; Double Storey; Eco Estate; En Suite; Built in Wardrobes; Laminated Floors

Wade Picolo
Candidate Property Practitioner Registered with PPRA(FFC 2024750166)
Cell 084 810 2397
Office 021 930 6518

Lindy Cooper
Non-Principal Property Practitioner Registered with PPRA(FFC 2023330518)
Cell 078 401 6621
Office 021 930 6518

























