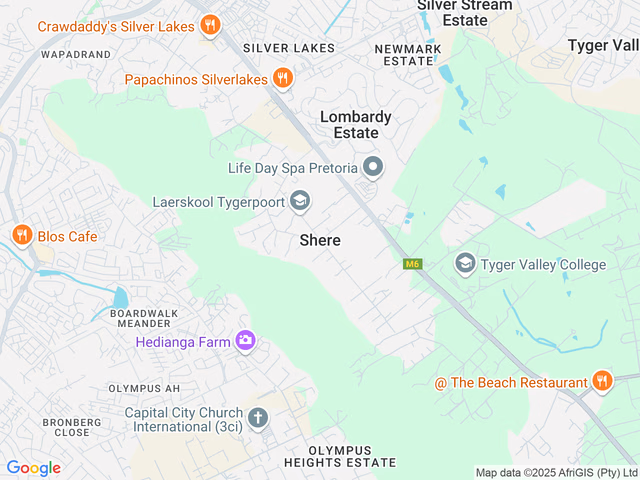Exquisite Multi-Home Estate in Serene Agricultural Setting – A Rare Opportunity in SHERE!
Nestled within the tranquil surroundings of the sought-after SHERE agricultural holdings, this enchanting 7,600 sqm estate offers a rare blend of sophistication, serenity, and versatility. Boasting four stylish dwellings, it is ideal for extended families, a guesthouse, or a home office, with lush landscaped gardens, tranquil water features, a duck pond, and a sparkling swimming pool creating a picture-perfect retreat.
The main residence is an architectural masterpiece, welcoming you through an impressive entrance into a double-volume entertainment space bathed in natural light. A cinema room, striking bar, and seamless indoor-outdoor flow enhance its grandeur. The open-plan kitchen, complete with a pantry, scullery, and laundry, caters effortlessly to everyday living and grand entertaining. Three elegant bedrooms, two stylish bathrooms, a dedicated office, fireplaces, air conditioners, and three garages—including high clearance for a caravan—complete this refined home.
Connected via a passage, the secondary dwelling mirrors the same sophisticated style, offering three additional bedrooms, expansive living spaces, and the flexibility to merge with the main house, transforming it into a six-bedroom haven. Wraparound verandas, covered patios with built-in braais, and multiple air conditioners ensure comfort and charm.
A private, two-bedroom lock-up-and-go villa provides luxurious independent living, featuring a welcoming farm-style patio, open-plan interiors, an en-suite main bedroom, and a second space currently used as a home office. Nearby, a charming log cabin cottage offers a cozy retreat with a bedroom, bathroom, and shaded garden.
Practicality meets excellence with a high-clearance workshop, ample parking, and top-tier security that includes alarms, beams, electric fencing, and a rapid-response unit. A fully automated 50 KVA generator ensures uninterrupted power, while a borehole, storage tank, and computerized irrigation system keep the estate self-sufficient.
Positioned just minutes from top schools, hospitals, and shopping centers, this exceptional property is a true sanctuary, offering a unique lifestyle opportunity. Viewings by appointment only.



































































































