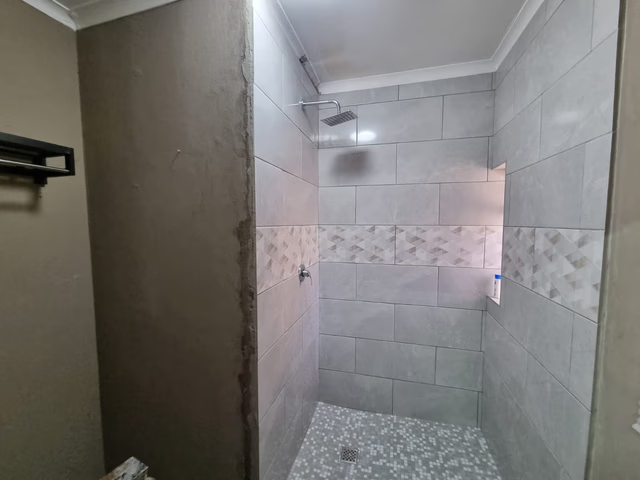SOLD
4 Bedroom House Sold in Die Heuwel
R2,400,000
Monthly Bond Repayment R23,961.11
Calculated over 20 years at 10.5% with no deposit.
Web Ref
RNR19146
Monthly Rates
R2,800
Exquisite 4-Bedroom Home with Pool and Panoramic Views
Welcome to Your Dream Oasis!
Nestled in the heart of tranquility, this gem awaits its lucky new owner. From the moment you step through the front door, you’ll be captivated by the thoughtful design, luxurious finishes, and abundant natural light.
Living areas: Private lounge, dining room & coffee station, tv room and entertainment area with pool table and projector
Bedrooms: Four spacious bedrooms, including two en-suite master retreats. Imagine waking up to sun-kissed mornings, sipping coffee on your private patio, and watching the world awaken.
Bathrooms: Four bathrooms—no more waiting in line!
Kitchen: A culinary haven! The gourmet kitchen features a gas stove, sleek cabinetry, granite tops and a walk-in pantry that could rival a small grocery store. Cooking here is an art form.
Garden: Lush greenery surrounds the property, thanks to the borehole-fed garden
Study: Whether you’re a work-from-home pro or a creative soul, the study offers a quiet escape. Inspiration flows freely here.
Patios: Not one, but four! The first boasts a built-in braai—perfect for hosting summer soirées. The second, accessible from the master suite, the third from the dining room area and the fourth leads from the entertainment area offering a spectacular view.
Garage: Five-car garage, because your car collection deserves a posh home too. Plus, there’s room for tinkering and storing your adventure gear.
Pool: Dive into bliss! The sparkling pool beckons on hot afternoons. Imagine floating, cocktail in hand, as the sun dips behind the hills.
Separate Flat: Ideal for guests, extended family, or even as a rental income opportunity. Two bedrooms, a cozy living area, and a mini kitchenette—it’s a home within a home.
Nestled in the heart of tranquility, this gem awaits its lucky new owner. From the moment you step through the front door, you’ll be captivated by the thoughtful design, luxurious finishes, and abundant natural light.
Living areas: Private lounge, dining room & coffee station, tv room and entertainment area with pool table and projector
Bedrooms: Four spacious bedrooms, including two en-suite master retreats. Imagine waking up to sun-kissed mornings, sipping coffee on your private patio, and watching the world awaken.
Bathrooms: Four bathrooms—no more waiting in line!
Kitchen: A culinary haven! The gourmet kitchen features a gas stove, sleek cabinetry, granite tops and a walk-in pantry that could rival a small grocery store. Cooking here is an art form.
Garden: Lush greenery surrounds the property, thanks to the borehole-fed garden
Study: Whether you’re a work-from-home pro or a creative soul, the study offers a quiet escape. Inspiration flows freely here.
Patios: Not one, but four! The first boasts a built-in braai—perfect for hosting summer soirées. The second, accessible from the master suite, the third from the dining room area and the fourth leads from the entertainment area offering a spectacular view.
Garage: Five-car garage, because your car collection deserves a posh home too. Plus, there’s room for tinkering and storing your adventure gear.
Pool: Dive into bliss! The sparkling pool beckons on hot afternoons. Imagine floating, cocktail in hand, as the sun dips behind the hills.
Separate Flat: Ideal for guests, extended family, or even as a rental income opportunity. Two bedrooms, a cozy living area, and a mini kitchenette—it’s a home within a home.
Features
Pets Allowed
Yes
Interior
Bedrooms
4
Bathrooms
4
Kitchen
1
Reception Rooms
4
Study
1
Furnished
No
Exterior
Garages
5
Security
No
Flatlet
1
Pool
Yes
Scenery/Views
Yes
Sizes
Floor Size
454m²
Land Size
1,877m²

Lynette van Rheede
Non-Principal Property Practitioner Registered with PPRA(FFC 2023331208)
Cell 082 559 1501
Office 013 656 0608













































